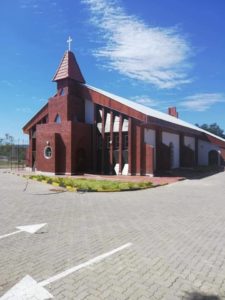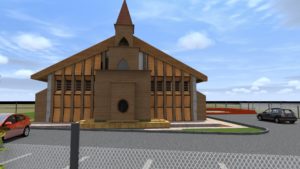
AT 90% COMPLETE



3D PERSPECTIVES
PROJECT SERVICE
Full pre-contract and post contract (Project Management,) Architectural services.
LOCATION
Plot 50745 at Old Naledi Gaborone.
The location is in a developed residential area and near Old naledi Police station
DESIGN
The building cross form follows the traditional church design in plan, it is a rectangular shaped plan divided into three, the entrance hall the Auditorium (Church hall) and the back stage and administrative, the Entrance hall stands tall and identifies with traditional church designs with a gothic look of pointed roof and pointed arch openings. The church hall takes a rectangular form with and alter and the end in the form of a Bema, it has round arch windows and a high roof with a steep angle of 28˚. The backstage and Administration section form the supporting spaces of the church main hall, it also follows the high pitch of 28˚ with the roof going low form an “A” frame look. The building terminates with a tall bell tower. To keep the local architecture of coloured corrugated iron sheets and recycled timber, the proposed Building uses coloured IBR sheets for roofing as well as exposed timber cladding on the roof eaves.
PROJECT YEAR
2016 and on Going
Project Cost:
P3 850 000.00

